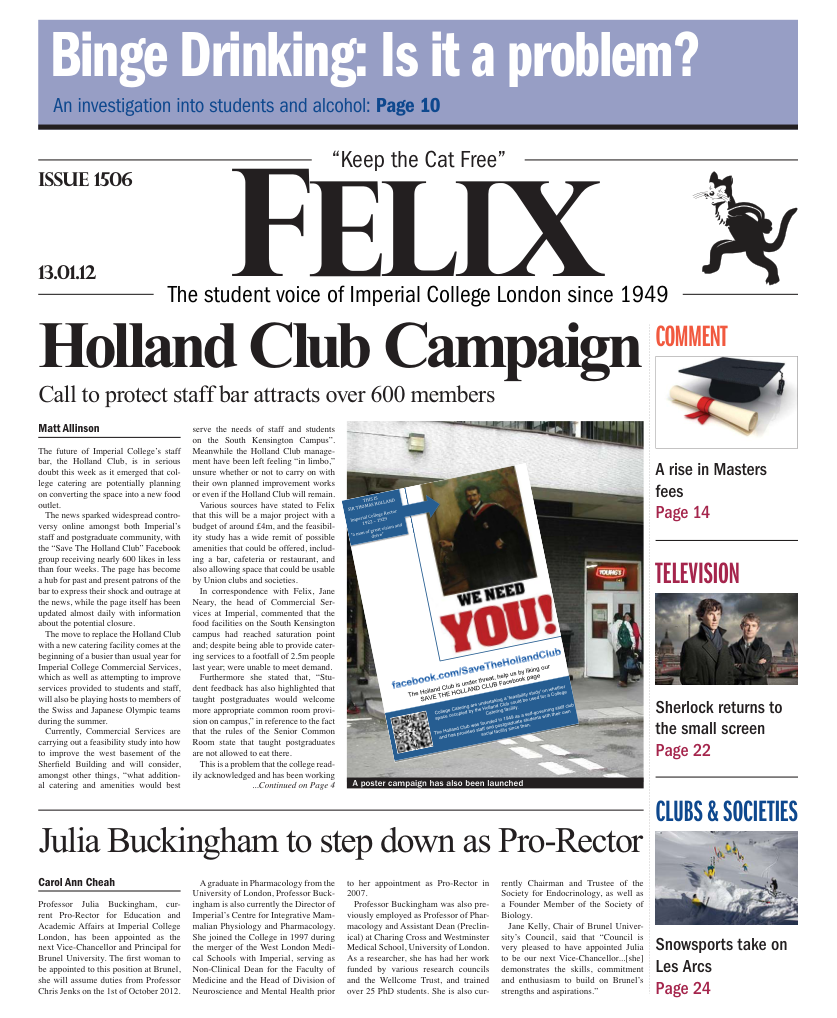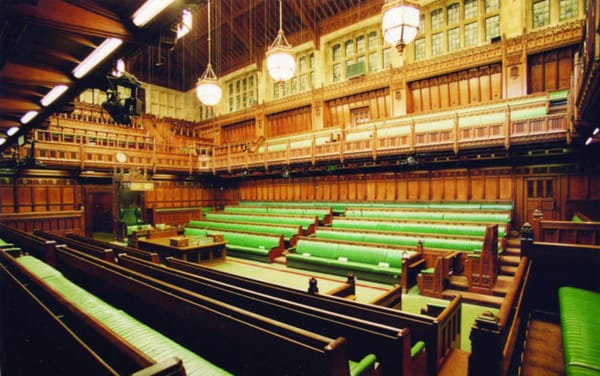Imperial West masterplan unveiled
Proposals include 34-storey residential tower to be built at Wood Lane

Imperial College London has submitted a planning application for the second phase of the development of a new postgraduate campus at Wood Lane, with the project aiming to include the construction of a 34-storey residential tower block.
Imperial purchased the Wood Lane site from the BBC in September 2009 at a freehold price of £28m, with £8m from general College funds and £20m provided by the College Fund, which seeks a long term return from the investment.
Construction on the first phase of the campus is currently underway. This will include four blocks of studios providing accommodation for 606 postgraduate students, alongside some family apartments for Imperial researchers, lecturers and trainee doctors. It is envisioned to be ready by late summer 2012. The studios will form part of a new Imperial College campus – Imperial West – which will ultimately include new research and teaching facilities and management offices for the College as well as a 34-storey residential tower.
The proposals for the second phase ‘masterplan’ of construction at Imperial West include an open landscaped square the size of Soho Square that is open to the public, a four-star hotel, retail services, a pharmacy, healthcare services and a nursery.
The site aims to incorporate “world-class facilities” for the Imperial School of Public Health, which will be located on the site. The College hopes that the site will enable the College to achieve its ambition of providing accommodation for a quarter of post-graduate students, alongside the new Griffon Studios at Clapham Junction. In addition, the site will operate close to Imperial’s Hammersmith Campus, and will offer a chance to “explore collaborative work with the BBC” due to the close proximity to the BBC’s Media Village. They also anticipate that the new site will attract budding entrepreneurs as a place to start their business as well as creating 2500 jobs and a boost for local business.
The “new safe and secure green open space” proposed by Imperial West aims to be as environmentally friendly as possible both when building the site and once it is completed. They are to take a “green approach” by having a bio-climatic design, using low energy and carbon and minimalizing the use of transport between campuses by providing a shuttle-bus.
John Anderson, Project Director for Imperial West has said of the project: “Imperial West will enable the College to expand upon the success of its South Kensington site to create a second, open access academic campus that provides the physical infrastructure for world-class research and teaching, leading-edge facilities for business development and technology transfer, and create an attractive environment to live and work in.”
However, the plans have not met widespread approval, with the St Helens Residents Association in North Kensington launching the ‘Imperial’s Folly’ campaign in October 2011. The association hopes to prevent the development from “destroying the Western skyline” for residents of the area. While noting that they do not oppose the development of a new campus, they remain wary of what they consider to be “overdevelopment”.
John Anderson responded to concerns in a statement: “We have refined the designs of the residential building, the academic health building and the office building to respond positively to residents’ comments as well as to the requirements of the planning authorities and Greater London Authority.”
The decision on Phase 2 of the campus construction has been forecasted for late Spring 2012. Imperial West hope to create a “truly mixed development” for academics and researchers with a commercial element of different facilities.






