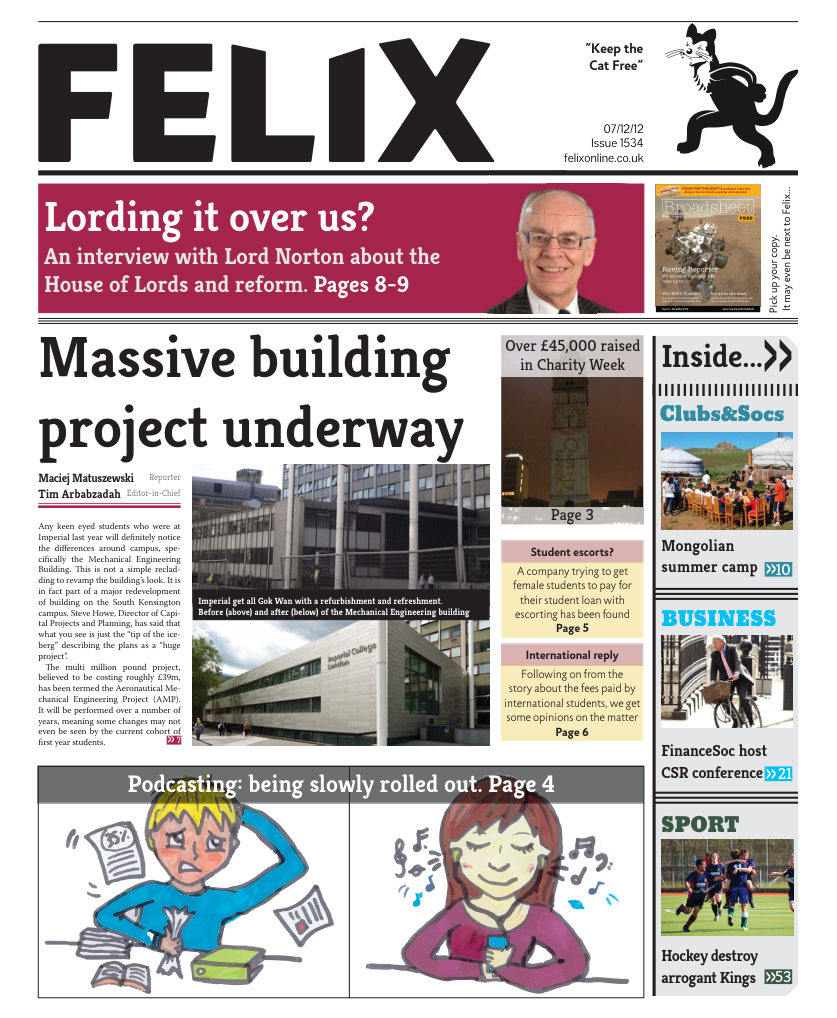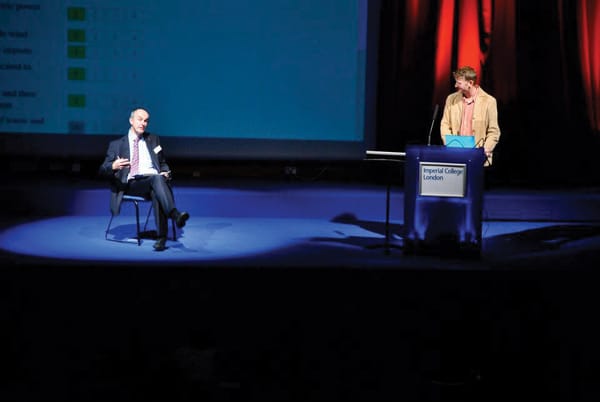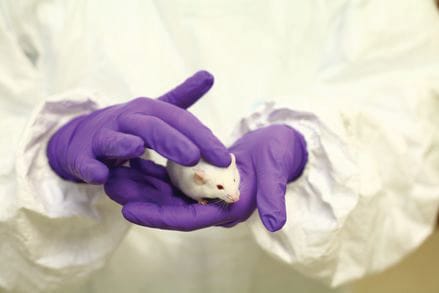Massive building project underway
South Kensington campus to start looking a bit different...
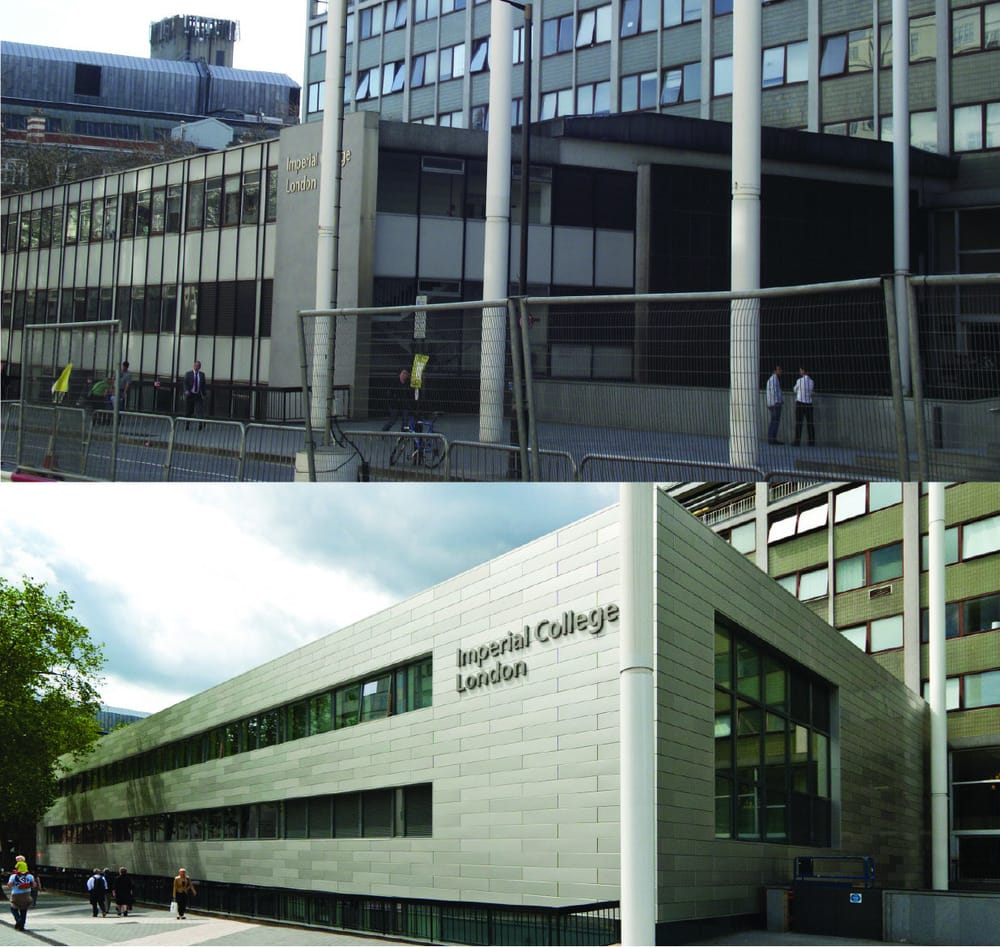
Any keen eyed students who were at Imperial last year will definitely notice the differences around campus, specifically the Mechanical Engineering Building. This is not a simple recladding to revamp the building’s look. It is in fact part of a major redevelopment of building on the South Kensington campus. Steve Howe, Director of Capital Projects and Planning, has said that what you see is just the “tip of the iceberg” describing the plans as a “huge project”.
The multi million pound project, believed to be costing roughly £39m, has been termed the Aeronautical Mechanical Engineering Project (AMP). It will be performed over a number of years, meaning some changes may not even be seen by the current cohort of first year students.
The AMP has many aims that are all hoped to work together to refurbish and refresh the buildings, improve the thermal performance, and (subjectively, of course) make them more aesthetically pleasing. The thermal efficiency increase should cause savings that mean that the building work will pay for itself
More specifically, the aims of the project, as told to Felix by Steve Howe, are:
Revitalising the services within the Mechanical Engineering building.
- Extensively refurbish the southern columnand south-eastern annexe of the Mechanical Engineering building; this is so that Aeronautics can move in there.
- Using the above, release the Roderic Hill (Aeronautics building) and Bone buildings (Chemical Engineering currently inhabit it).
- Refurbishment of the northern and central columns of the Mechanical Engineering building to accommodate Mechanical Engineering.
- Connecting the Mechanical Engineering and Skempton buildings to allow teaching facilities to be shared between multiple departments (Mechanical, Civil and Aeronautical Engineering and the Business School).
- Improve the aestethics of the Imperial buildings with more modern facades to complete Exhibition Road and Unwin Road. The Mechanical Engineering building was the first to be noticeably changing. The services within it have reached the end of their working life and are increasing the risk associated with operations inside the building. Mr Howe said that “numerous elements and services are approaching the end of their life expectancy” and mentioned the “pressing need to renew the areas to meet the current requirement for a world leading engineering research and teaching facility”. The AMP gives the opportunity to meet current health and safety standards as well as energy standards.
During the project there will be an almost musical chairs required to complete it. The optimum phasing has been found by representatives from the departments involved agreeing them. The phasing of the project, which is to say the practicality of where and how it is done, has been agreed on a “room by room” basis. Mr Howe also said that “particular requirements for teaching, research or support functions” have been recognised, hence the room by room analysis.
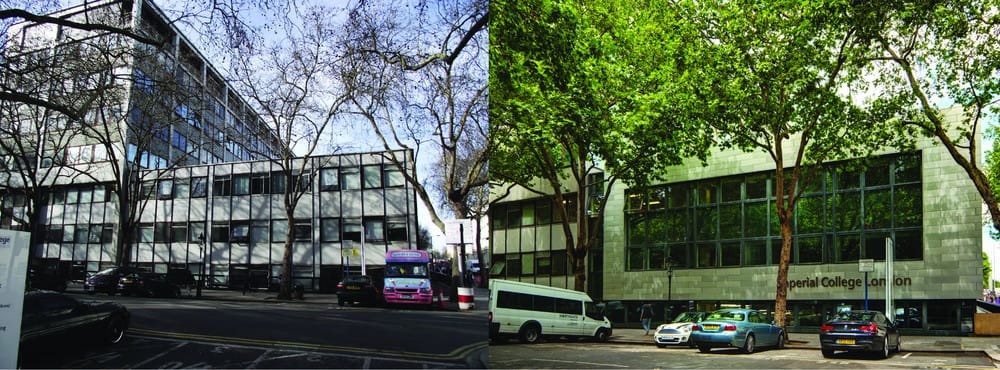
Discussing the project, Mr Howe said that “the AMP projects provides for the collocation of the Department of Aeronautics into the existing Mechanical Engineering Annexe and Skempton Buildings and, at the same time, refurbish the remainder of the Mechanical Engineering Building”. He went on to say that the project “aims to refurbish the buildings in a way that ensures their long-term sustainability but which avoids the cost of radical restructuring.” At the same time, the project will address the fact that some buildings are over 40 years old. How said that it will address “the backlog of maintenance issues, the external fabric of the building and the services, plant and infrastructure”. The project will also free up space, which is currently occupied by the Roderick Hill and ACEX buildings.
With respect to the new facade of the Mechanical Engineering building, construction of which was completed in early summer of this year, there has been some response from those involved. Plans for the works on the building, situated in the South East corner of the South Kensington Campus, were proposed in 2010, when the College was informed bylocal authorities of the full extent of their plans for improvements to Exhibition Road. Plans for the £1.19 million project were approved in 2011, with the initial plans being produced by regular College architects Sheppard Robson and further design, as well as the final construction, carried out by D&B Facades.
Facilities Management Director Nicholas Roalfe told Felix: “My view is that the Recladded Annex provides the first visual impression of Imperial College London especially with the London 2012 Olympic and World Wide audience. The location is very prominent with the Exhibition Road Campus buildings, including the setting with the other neighbouring buildings and the Local Authorities improvements to Exhibition Road.
In terms of quality, the impression is of a new building albeit the original Annex Building structure remains. In my opinion, it is a vast improvement on the original 50+ year old building, whose window and fabric had gone past its economic life . To date, we have received many compliments from College Staff, Students and Local Neighbours”
As well as improving the building’s outer image the new facade was also designed to improve its energy efficiency. Nicholas Roalfe added: “ the cladding is also having a significant impact on the building thermal performance, it isn’t just a redecoration of the building”.
The new facade is just the first phase Aeronautical Mechanical Engineering Project, which aims to refurbish not only the Mechanical Engineering building but also parts of Skempton, with a final goal of creating space to allow the Department of Aeronautical Engineering to move into the buildings and join the other departments already housed there. The next stage of the project is under design review, with the College aiming to finish the entire development in 2017.


