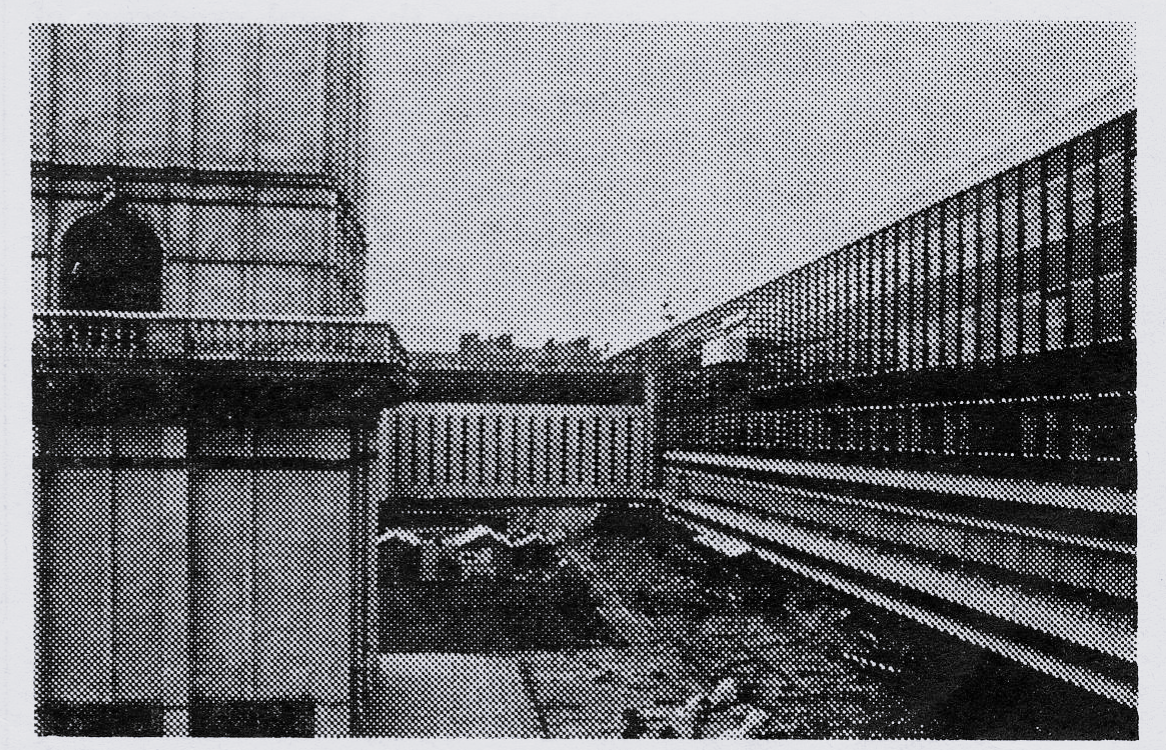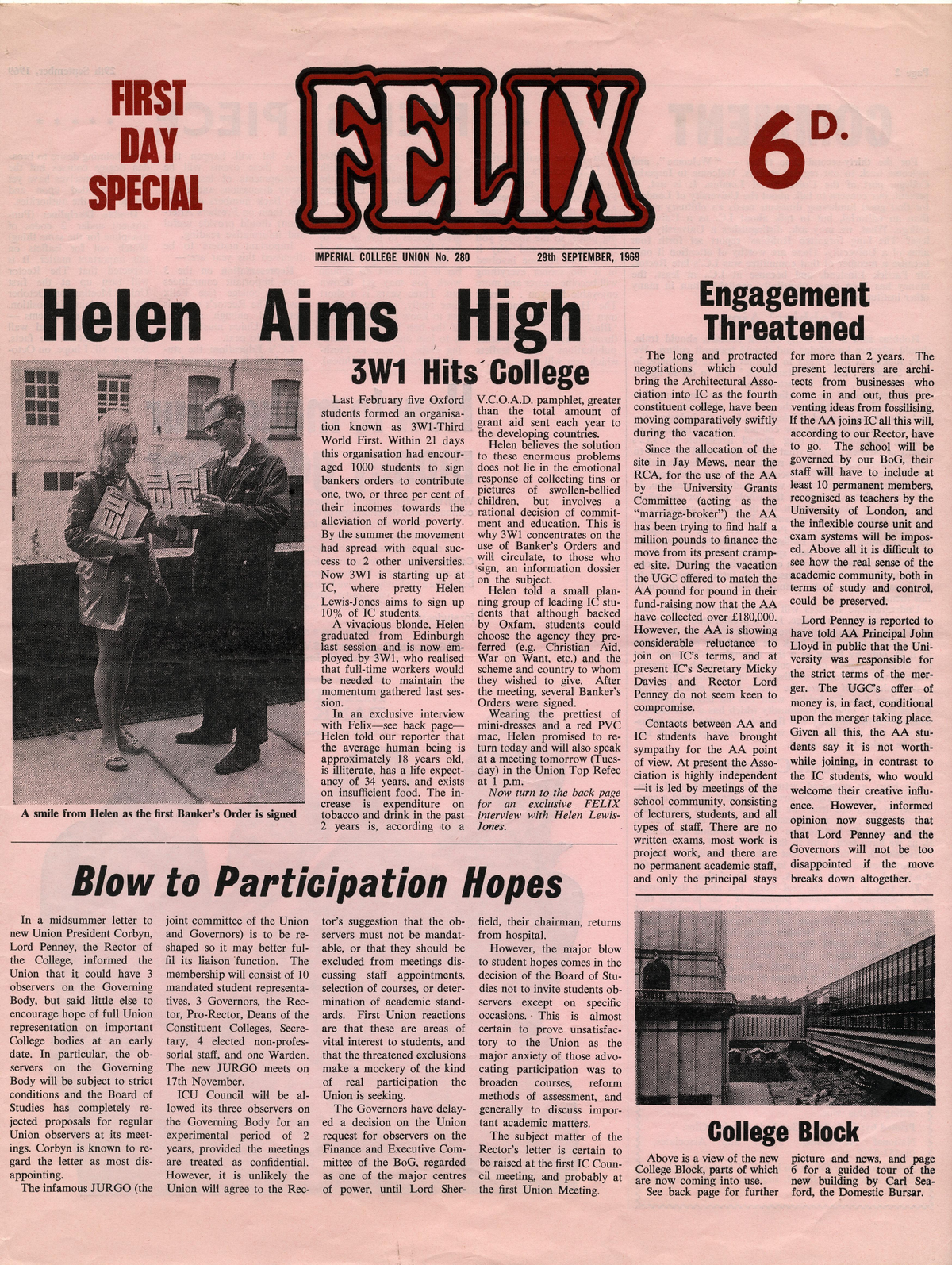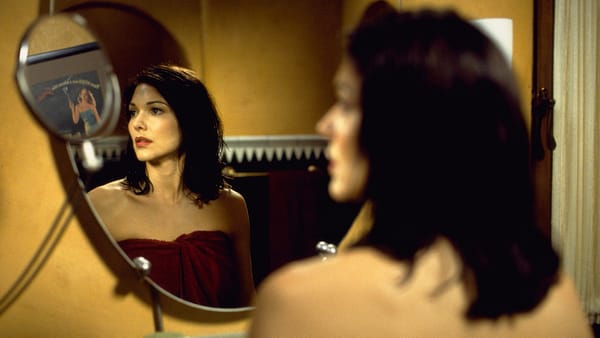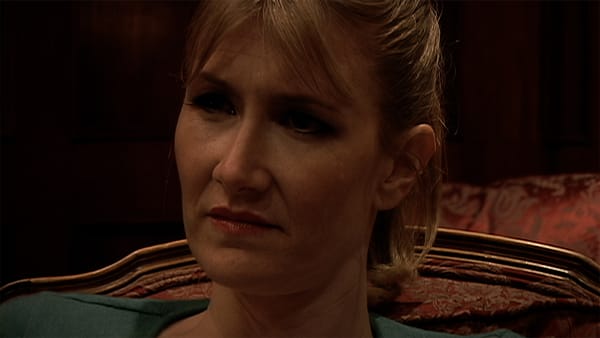Everyman's Guide to College Block
In this FELIX exclusive, Domestic Bursar Carl Seaford, also popular warden of Selkirk Hall, describes exactly what is where in the giant new College Block the Queen will formally open next month.

The building of College Block succeeded in bringing to fruition a three-fold purpose of the College. The first was to concentrate all Administration in one building; the second was to supply, from the areas vacated by the various sections of administration, new sites, rooms, and general accommodation for the increasing needs of the academic side of the College; thirdly, because of increased numbers, the College felt the need to provide more social accommodation and, with this in mind, new refectories, common rooms, a large hall for 800 people, and two seminar areas (each taking 120) were included in the building.
In a separate part of the building at the western end are located not only the National Science Library but the Lyon Playfair Library, which is for scientific material, and the Haldane Library, which is for books of general reading and also includes a record library of high repute. The academic portion of the building is housed on the upper floors at the eastern end. On the top floor are the offices of the Rector and Secretary, as well as the Maintenance and Development offices. On Level 4 is found the Finance and Supplies section of administration, and on Level 3 is the Registry. These sections may be reached by staircases located in the main hall in the middle of the building and also by staircases at the eastern end. There will also be a lift at the eastern end as well as two lifts in the main hall.
On Level 2 at the eastern end is a cloakroom for the main Student Common Room area, which is approximately 9,000 square feet, off which is a Conference Room that will be used by the Union. This large Student Common Room can be used for many purposes. It is completely newly furnished by the College for the benefit of students; the carpets are plugged and can be removed if the room is used for dancing or other activities where a carpet is not required. There will also be a Bar at the end of the room, and students can go from the Common Room into the Student Buttery, where it is hoped to be able to serve snack-type meals, plus teas and coffees, for most of the day. The exact times will be notified to students. Beyond this and further west is the Senior Common Room, the Staff Dining Room, and Buttery, which are only open to members of staff.
Coming down to Level 1, or Ground Floor Level, will be found the main College Refectory, which will serve both cafeteria and waitress-served meals at lunchtime and will cater for large dinners in the evening. This Refectory has an ante-room, which is next door to the main lift hall, and both this ante-room and the Refectory will be open to all members of the College at lunchtime. Below the ante-room on Level 0 is a Quiet Room, which will hold about 130 people and will be used for Church Services of any religion and other similar purposes.
All that has been said so far deals with College Block to the west of the main lift hall and main entrance. To the east of this hall there are, on Level 5, various offices, the two seminar rooms mentioned previously (one of which will be used for concerts), and below these on Level 4 will be various other offices and the lower entrances to the seminar rooms. On Levels 3 and 2 is located the Great Hall; bookings for this and the seminar rooms and the Quiet Room will be the duty of the Domestic Bursar's Office. The Great Hall is composed of a moving stage so that the number of people accommodated will be dependent on the position of the stage. The numbers accommodated in the flat area of the Hall will be between 200 and 500. There is to the rear of this a bank of tiered seats (holding about 300), and there are, of course, press rooms, a projection room, and general operations rooms.
From Level 2, entrance can be gained to the two libraries which are located on the northern side of the main part of the building which leads to what used to be called Imperial Institute Road. The only part of this Institute which now remains is the Queen's Tower, which is surrounded by a lawn.
On the Ground Floor, under the Great Hall and to the west of the main entrance, are located the various sections of the Domestic Bursar's staff, including the Security Office, Student Houses and Halls of Residence Office (these latter two will move in October), the Books Office and Enquiry Desk for bookings, and the General Messengers' Office.
Also on this level is the First Aid Room, where people may go to rest if they do not feel well. (They should, however, inform the Health Centre so that a nurse can come over if necessary.)
On the level below will be the Telephone Exchange (which will also be moving into College Block later) and the Post Room.
At the present moment, there is a temporary office for the National Westminster Bank on Level 4 in the main lift hall, but this will be moving as soon as possible to the most western end of the building on Ground Floor Level, and the Bank will have a separate entrance onto the roadway which circles College Block.
Mention has not been made of the fact that on Ground Floor Level or Level 1, the kitchens which will provide the meals are located. Connected to these will be the Office of the Refectory Manager, Mr. Mooney, and his various offices.
Not in the building, but built in conjunction with it, is the College Bookshop. This is located on the walkway which runs the whole length of College Block, on the south side, at Level 2, and is connected with the walkway which goes past Elec. Eng., R.S.M., and Mech. Eng. Students should note on this walkway the various notice boards which are located there, immediately outside the large Common Room. They should have no difficulty in finding the various areas in this new building as these are clearly marked by signs and notices if they approach the building through the main entrance or by the walkway on Level 2.





