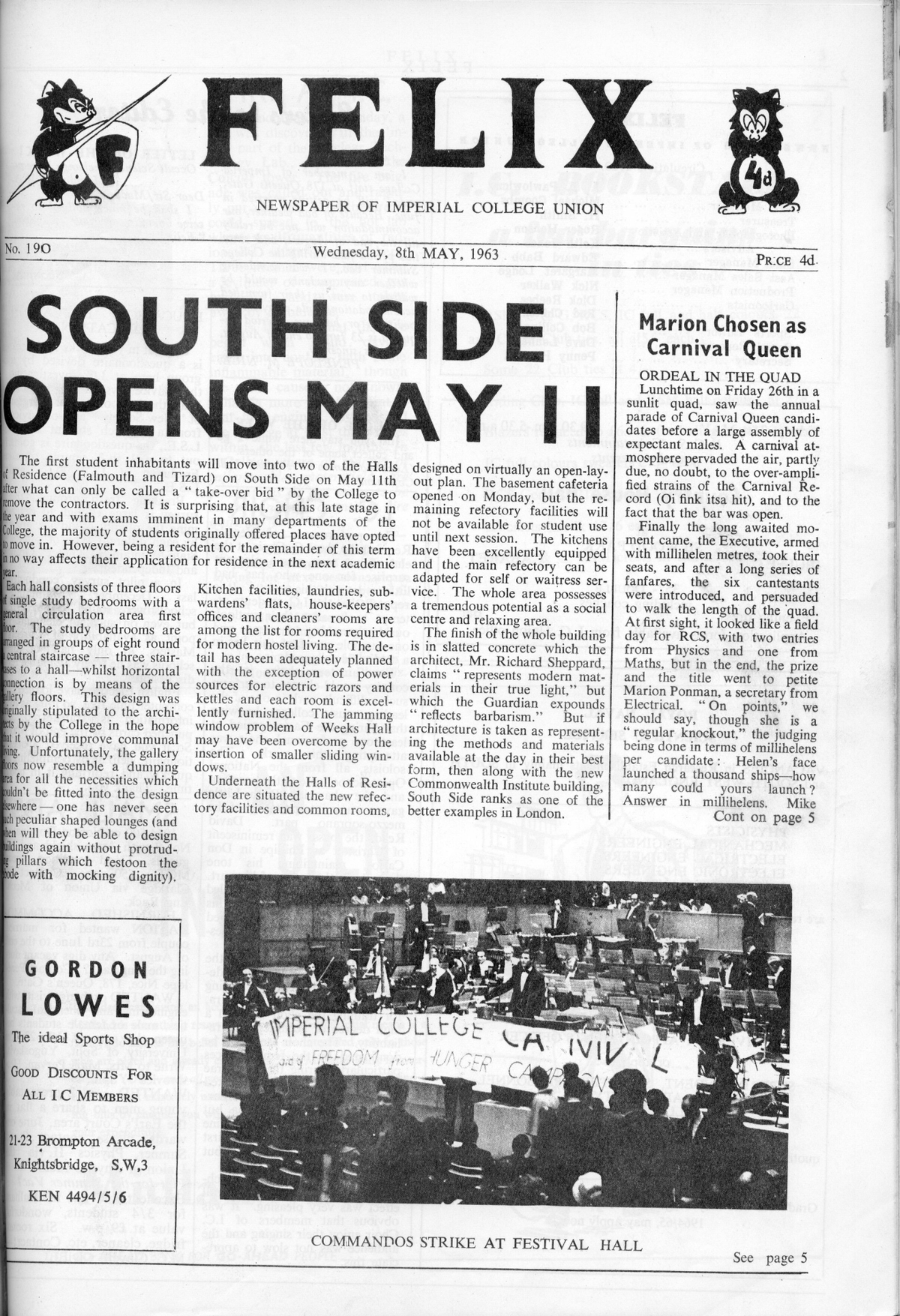Southside Opens May 11
The first student inhabitants will move into two of the Halls of Residence (Falmouth and Tizard) on South Side on May 11th after what can only be called a "take-over bid" by the College to remove the contractors. It is surprising that, at this late stage in the year and with exams imminent in many departments of the College, the majority of students originally offered places have opted to move in. However, being a resident for the remainder of this term in no way affects their application for residence in the next academic year.
Each hall consists of three floors of single study bedrooms with a general circulation area on the first floor. The study bedrooms are arranged in groups of eight around a central staircase—three staircases to a hall—whilst horizontal connection is by means of the gallery floors. This design was initially stipulated to the architects by the College in the hope that it would improve communal living. Unfortunately, the gallery floors now resemble a dumping area for all the necessities which couldn't be fitted into the design elsewhere—one has never seen such peculiarly shaped lounges (and nor will they be able to design things again without protruding pillars which festoon the abode with mocking dignity).
Kitchen facilities, laundries, sub-wardens' flats, housekeepers' offices, and cleaners' rooms are among the list of rooms required for modern hostel living. The detail has been adequately planned with the exception of power sources for electric razors and kettles, and each room is excellently furnished. The jamming window problem of Weeks Hall may have been overcome by the insertion of smaller sliding windows.
Underneath the Halls of Residence are situated the new refectory facilities and common rooms, designed on virtually an open-layout plan. The basement cafeteria opened on Monday, but the remaining refectory facilities will not be available for student use until next session. The kitchens have been excellently equipped, and the main refectory can be adapted for self or waitress service. The whole area possesses a tremendous potential as a social centre and relaxing area.
The finish of the whole building is in slatted concrete, which the architect, Mr. Richard Sheppard, claims "represents modern materials in their true light," but which The Guardian expounds "reflects barbarism." But if architecture is taken as representing the methods and materials available at the time in their best form, then along with the new Commonwealth Institute building, South Side ranks as one of the better examples in London.





